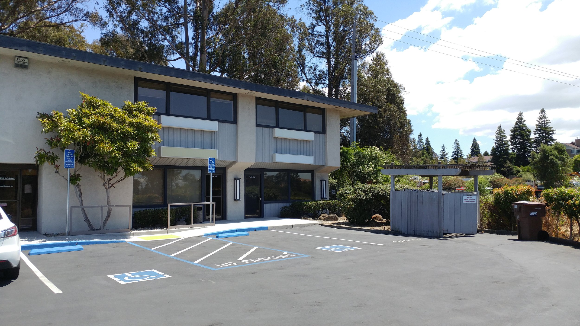
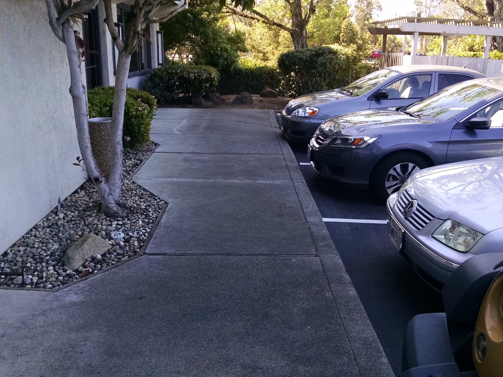
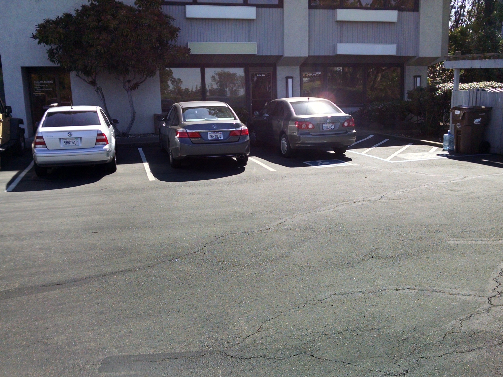
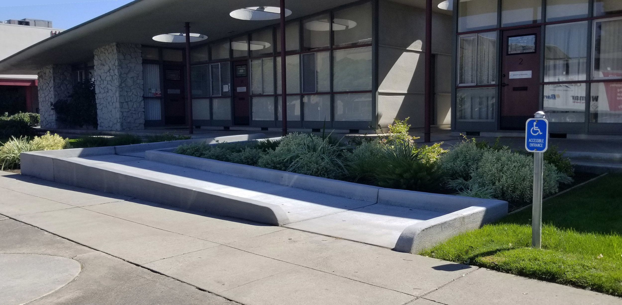
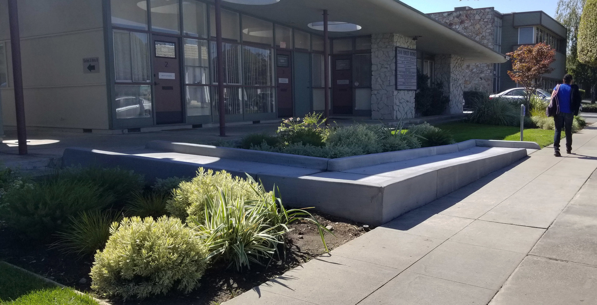
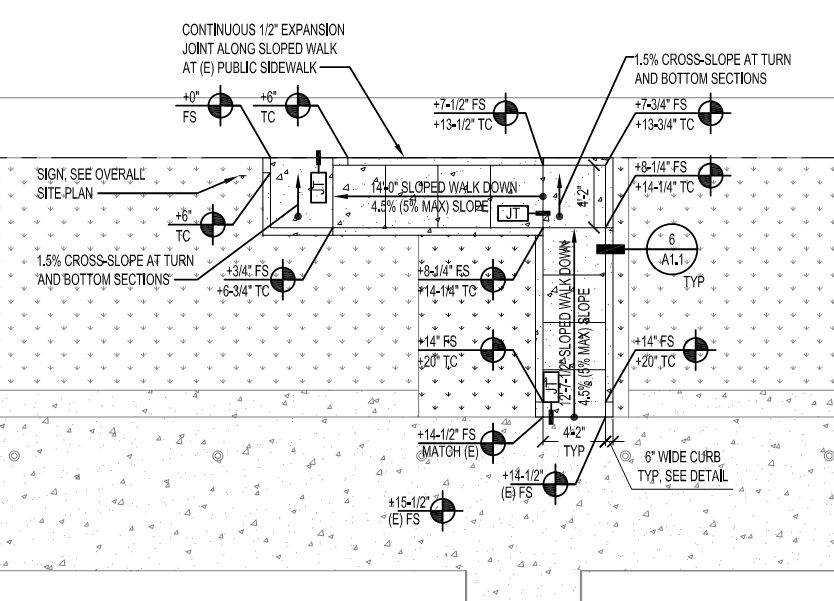
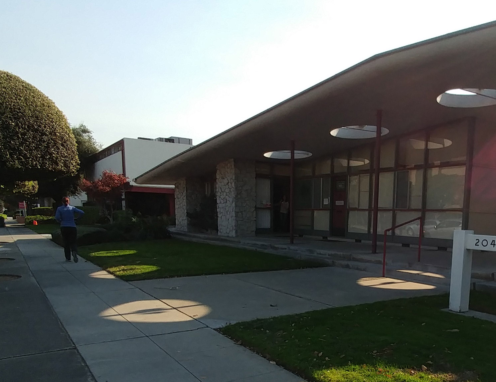
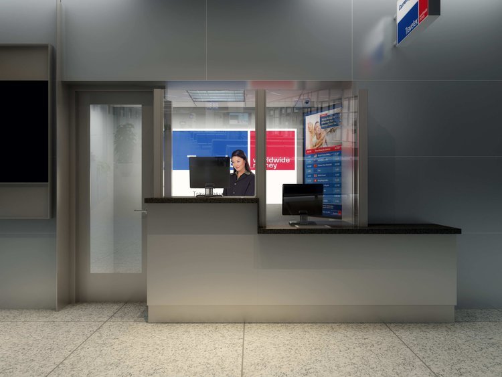
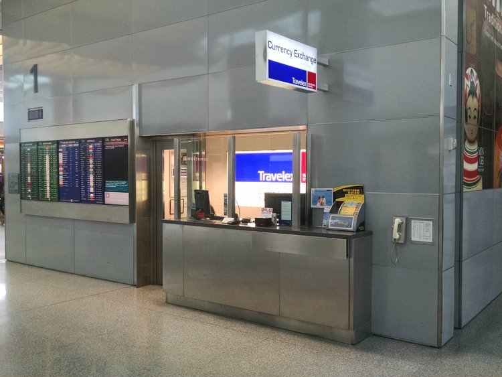
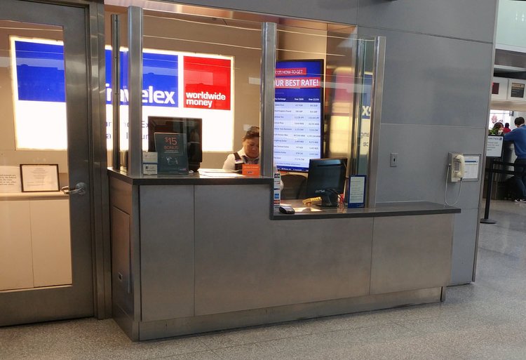
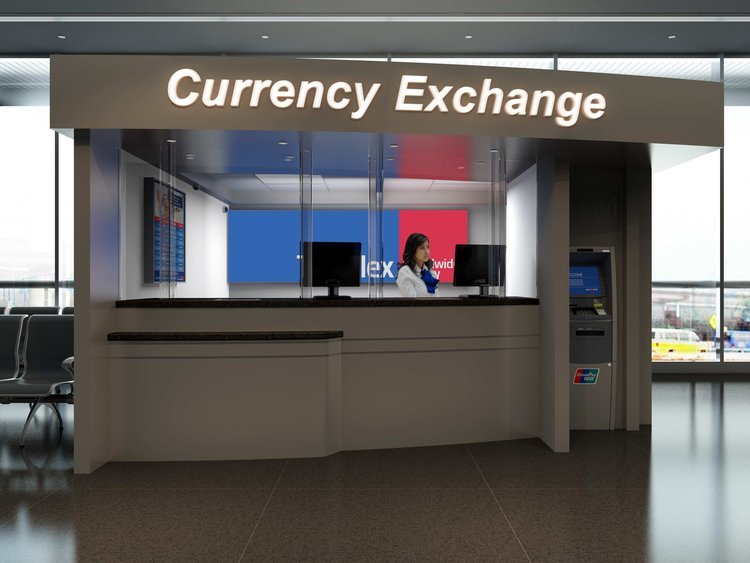
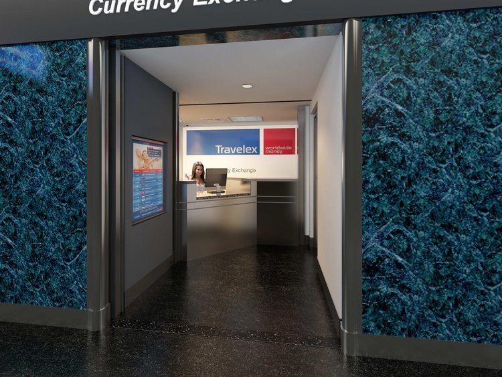
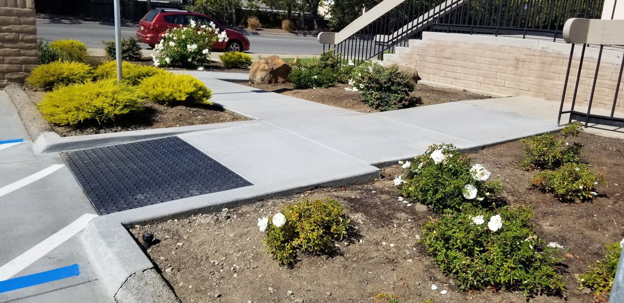
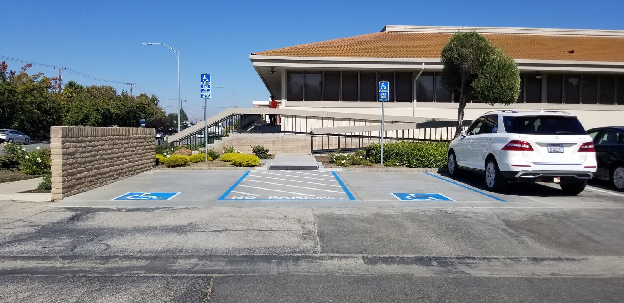
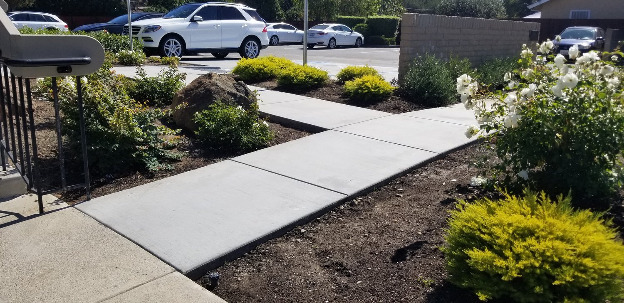
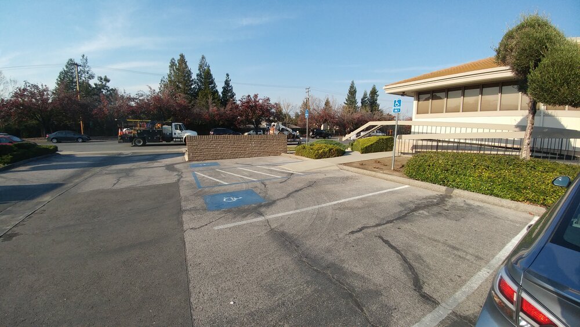
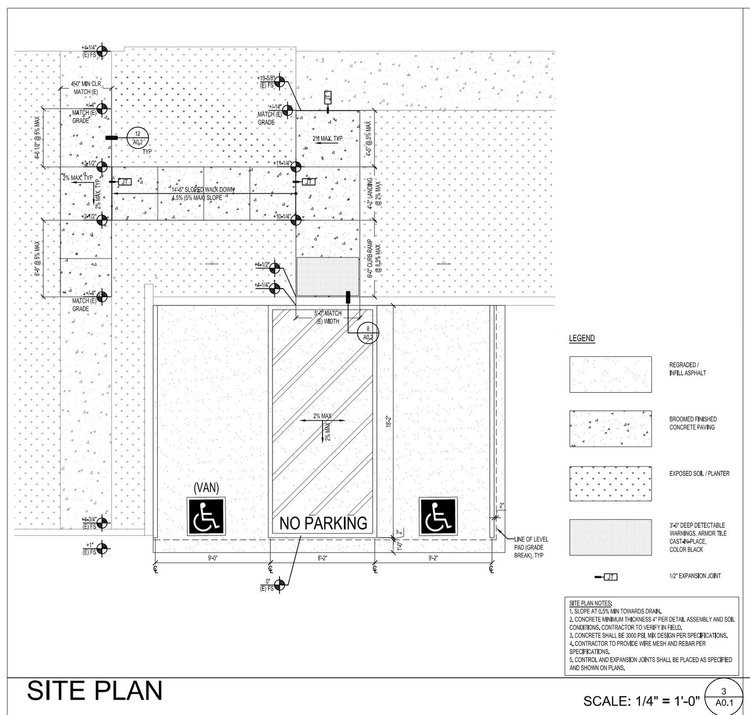
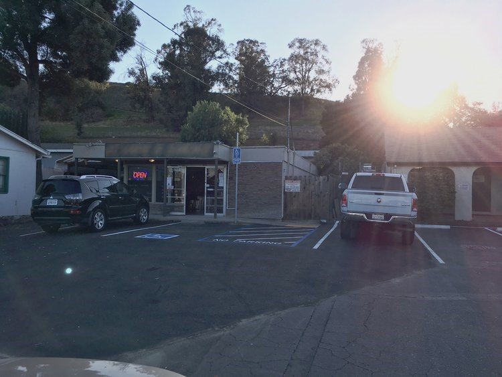
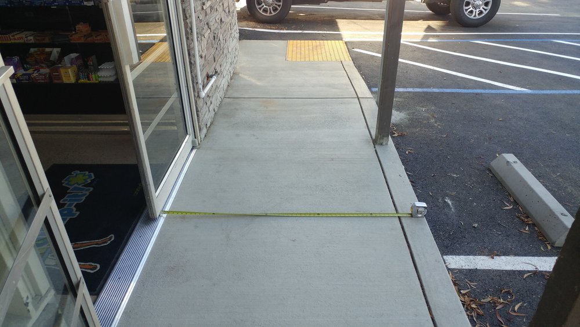
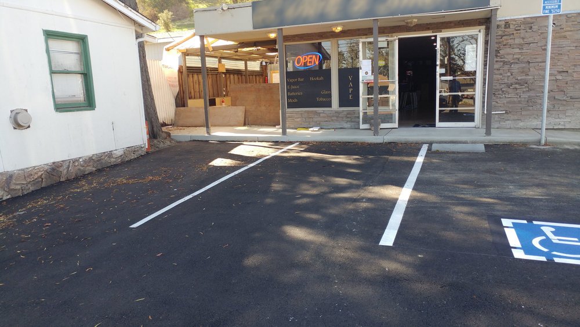
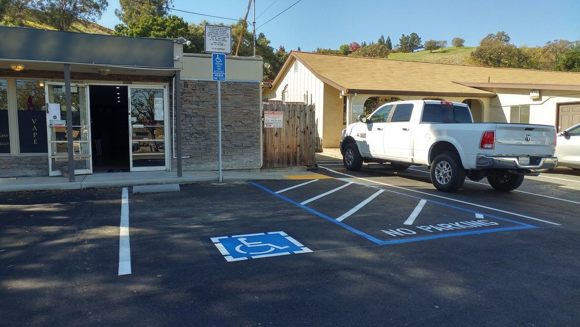
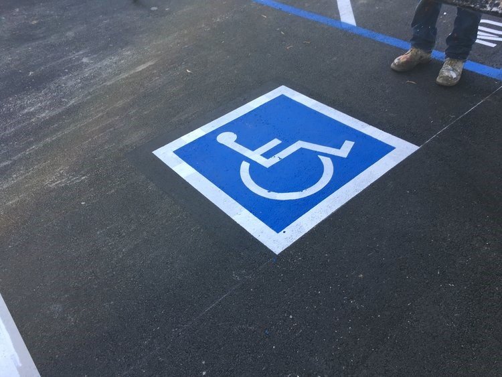

Benicia Office Building
Project Type: Exterior and common area restroom accessibility upgrade.
Year Completed: 2016

San Jose Office Building
Project Type: Exterior entry accessibility upgrade.
Year Completed: 2018

SFO Travelex Kiosks
Project Description: A redesign of several currency exchange kiosks and mobile carts to meet current accessibility codes and standards.
Year Completed: 2016

Project Description: Parking Lot and Entrance Upgrade to provide two accessible stalls and an accessible route connecting them to the existing front entry ramp.

View from tandem accessible parking, including one van and one standard accessible stall.

Project Type: CASp Inspection and exterior accessibility upgrade.
Year Completed: 2016
Posted CASp 120-Day Grace Period Notice: All work completed prior to 120 days and resulted in the full Dismissal of an ADA lawsuit field against business by Serial Plaintiff.