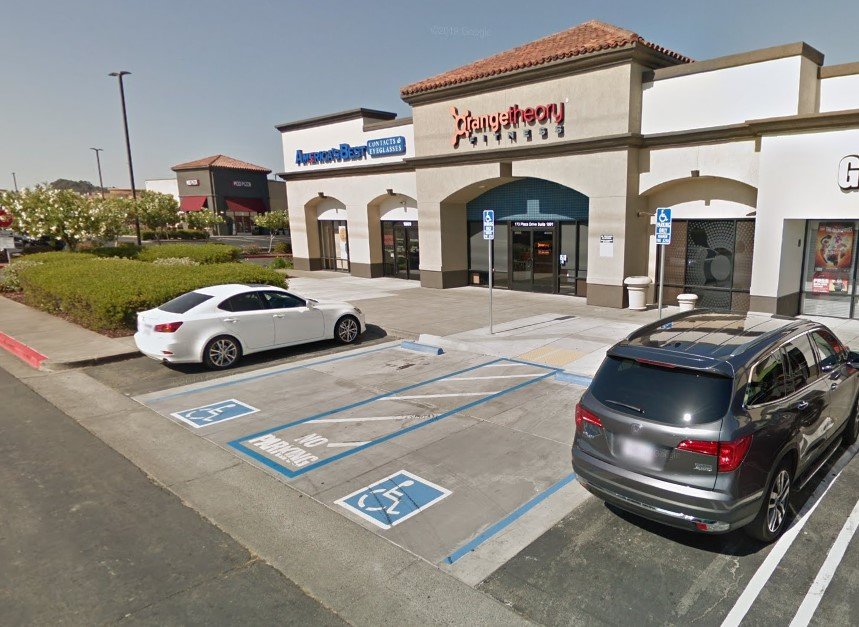
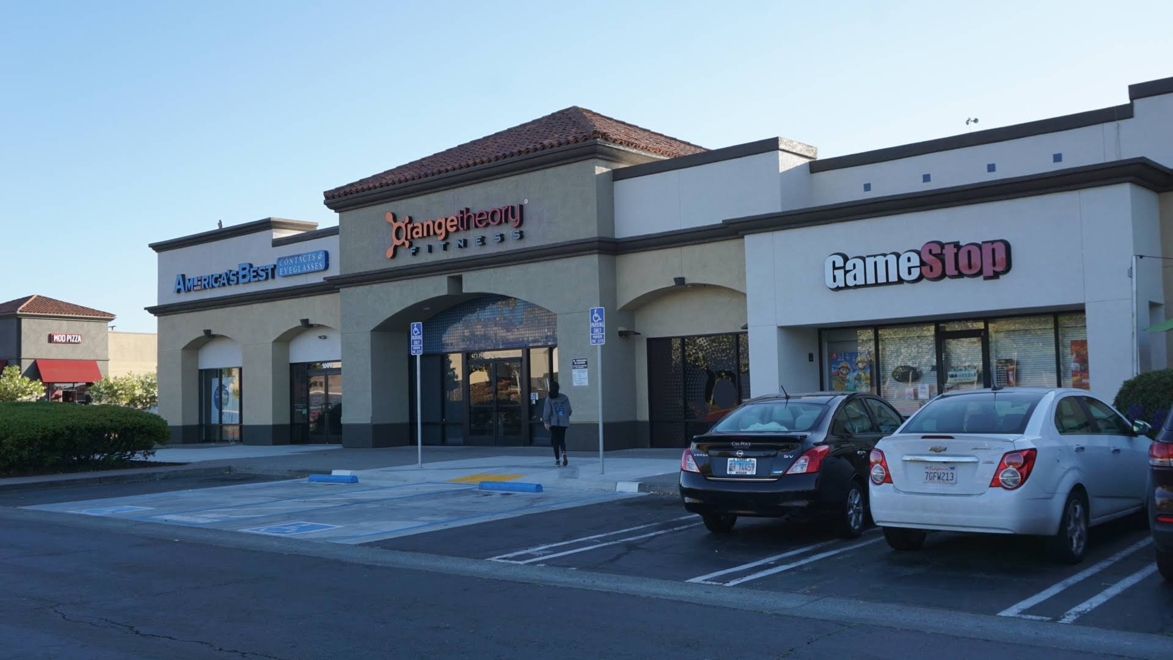
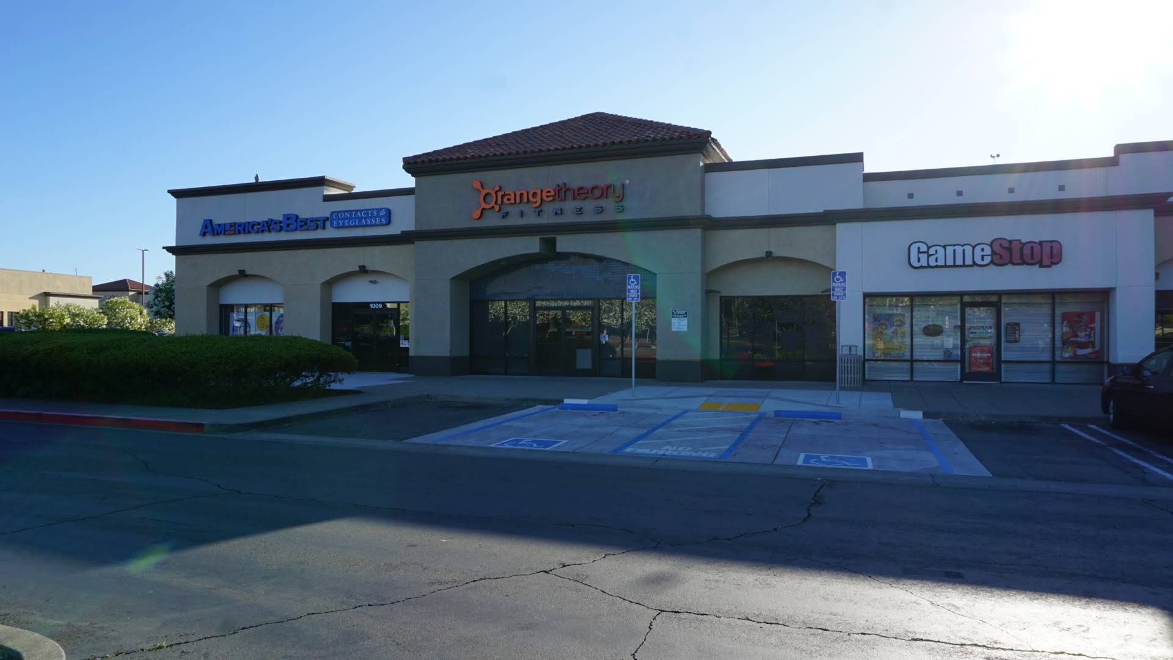
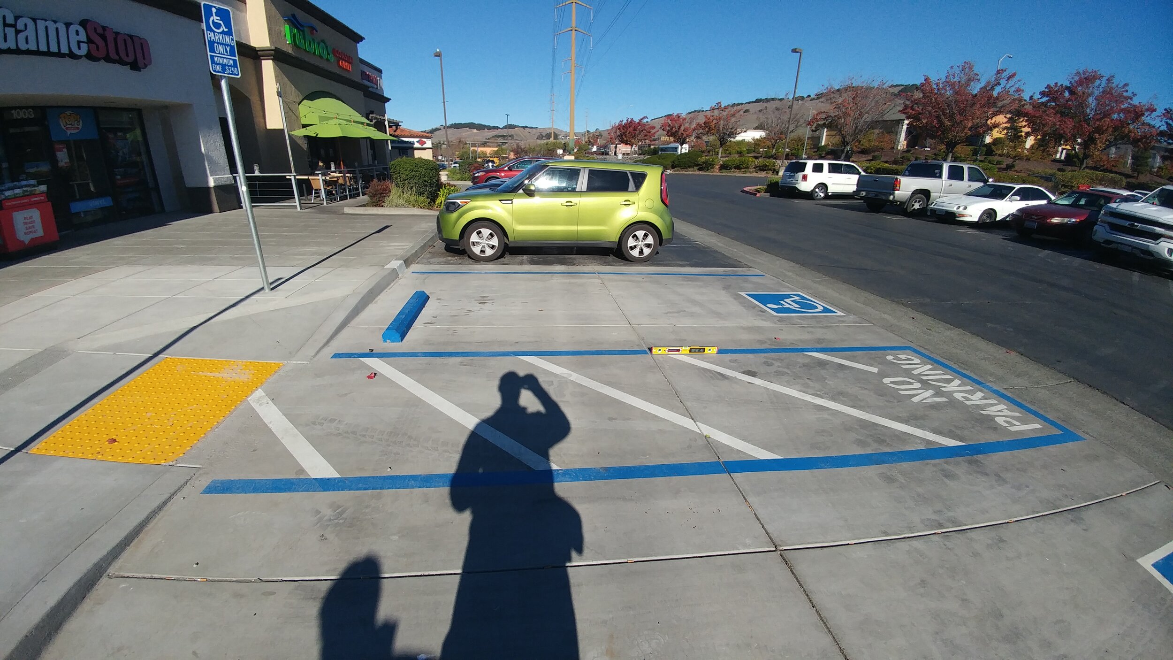
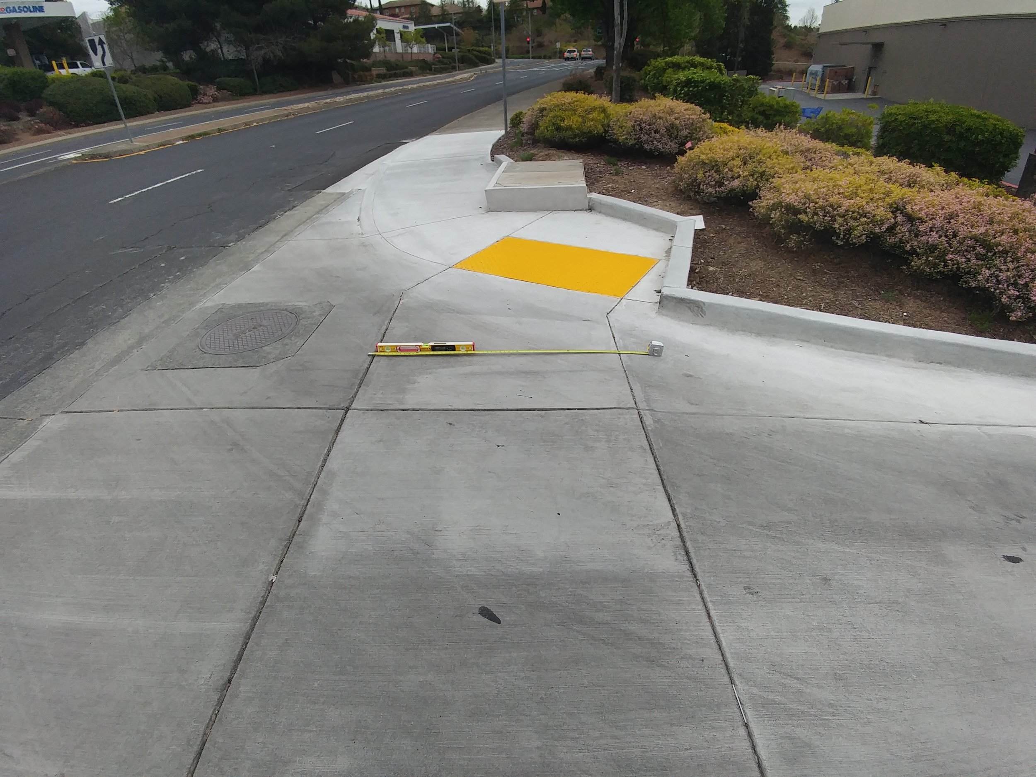


Gateway Plaza #42
Project Description: Landlord Shell building improvement to provide a demising wall and two retail spaces upon the closing of a credit union. Improvements included accessible parking upgrades, façade renovations with parapet reconfiguration, storefront glazing replacement, energy upgrades, full Structural and MEP engineering coordination, egress analysis, and development triggered improvements to the public sidewalk and pedestrian crosswalks at the main road.
Year Started: 2017
Year Completed: 2018