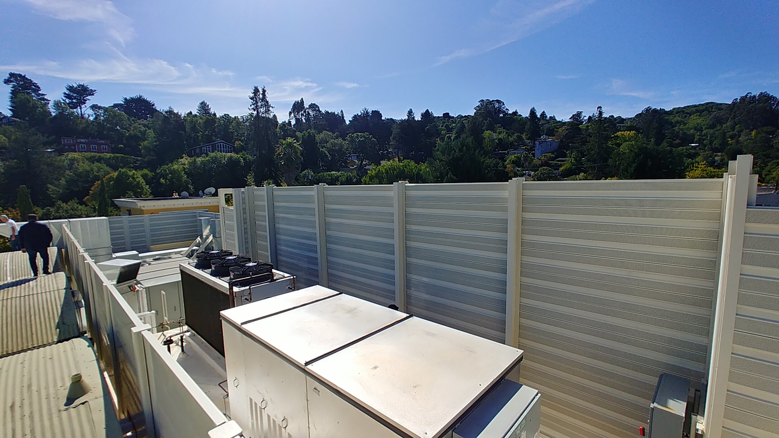
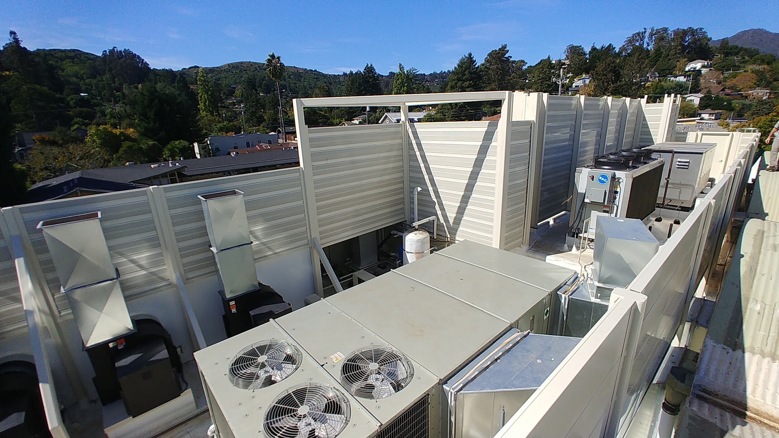
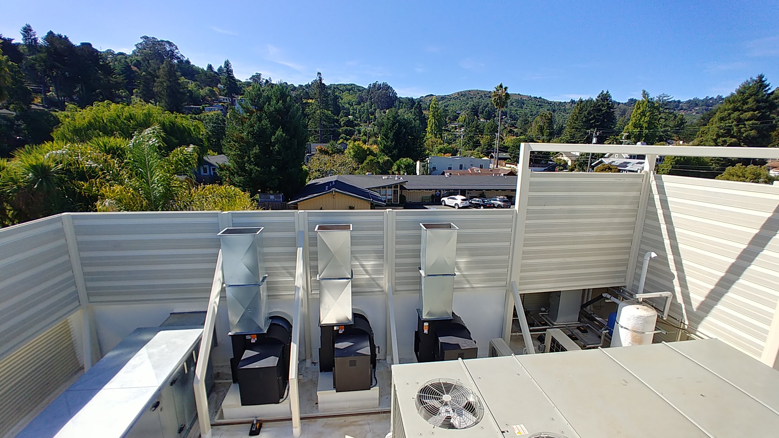
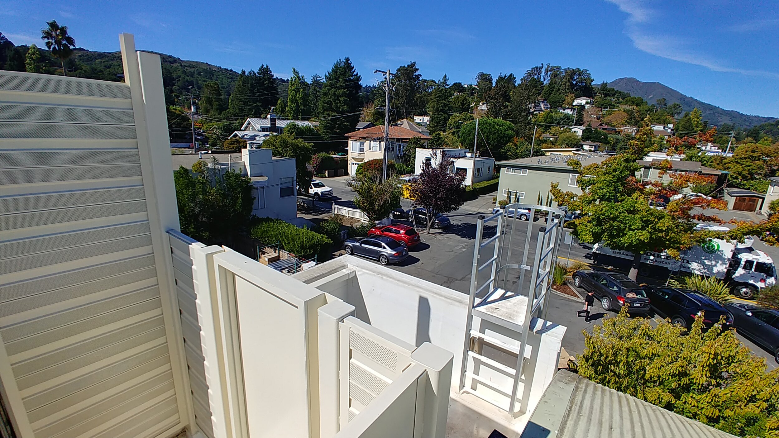
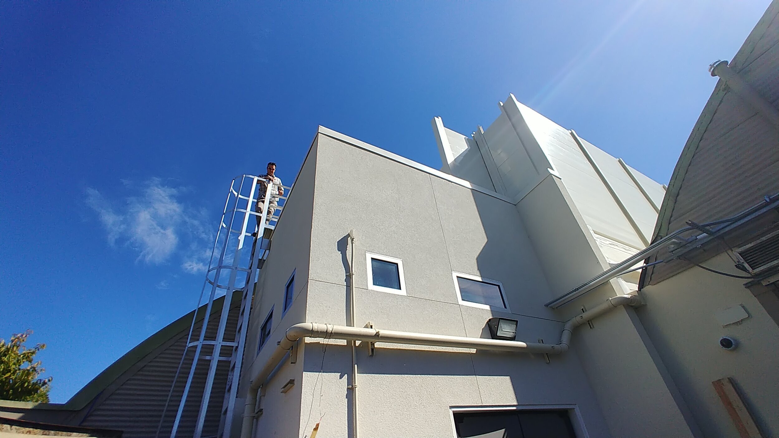
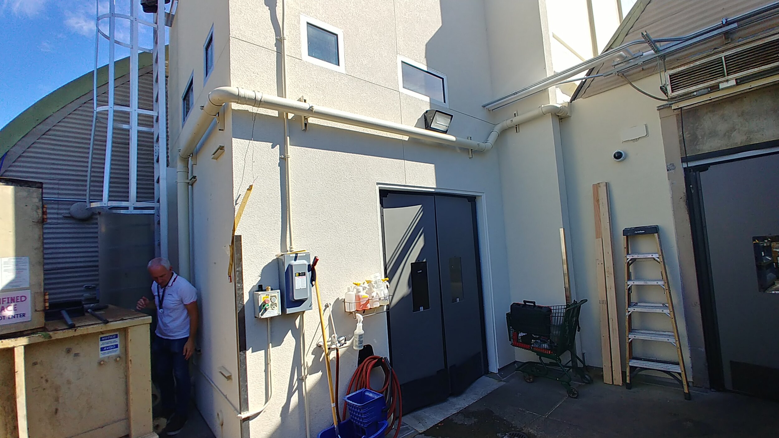
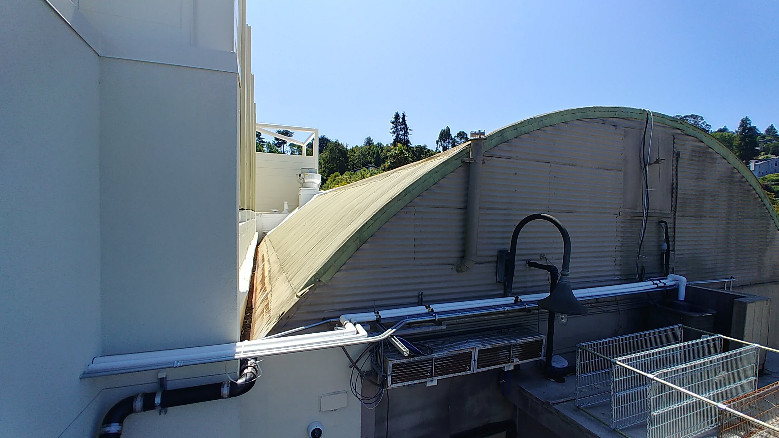
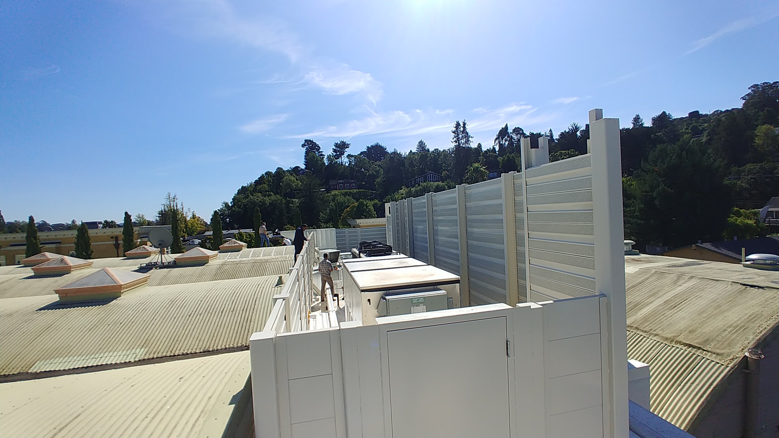

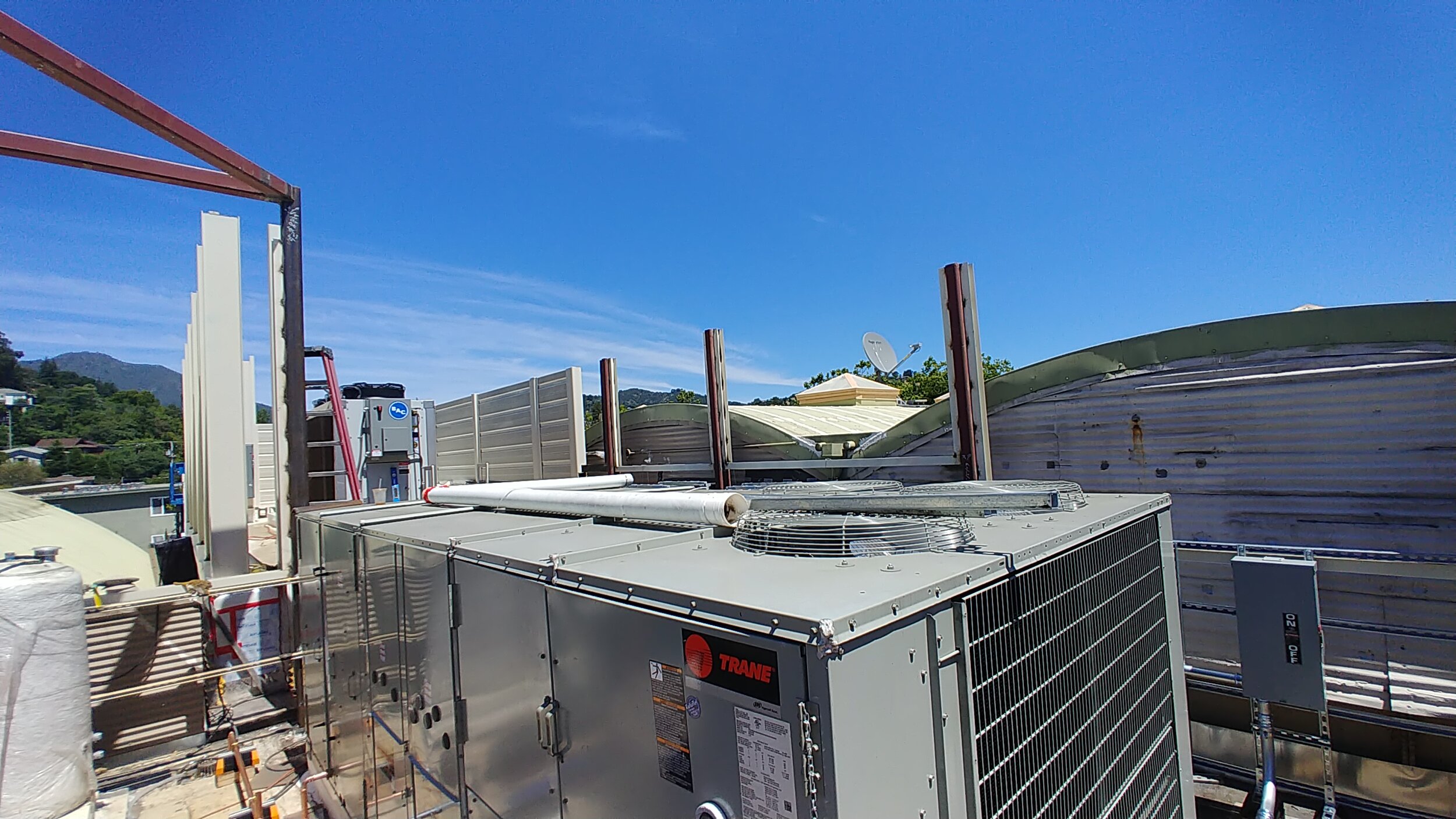
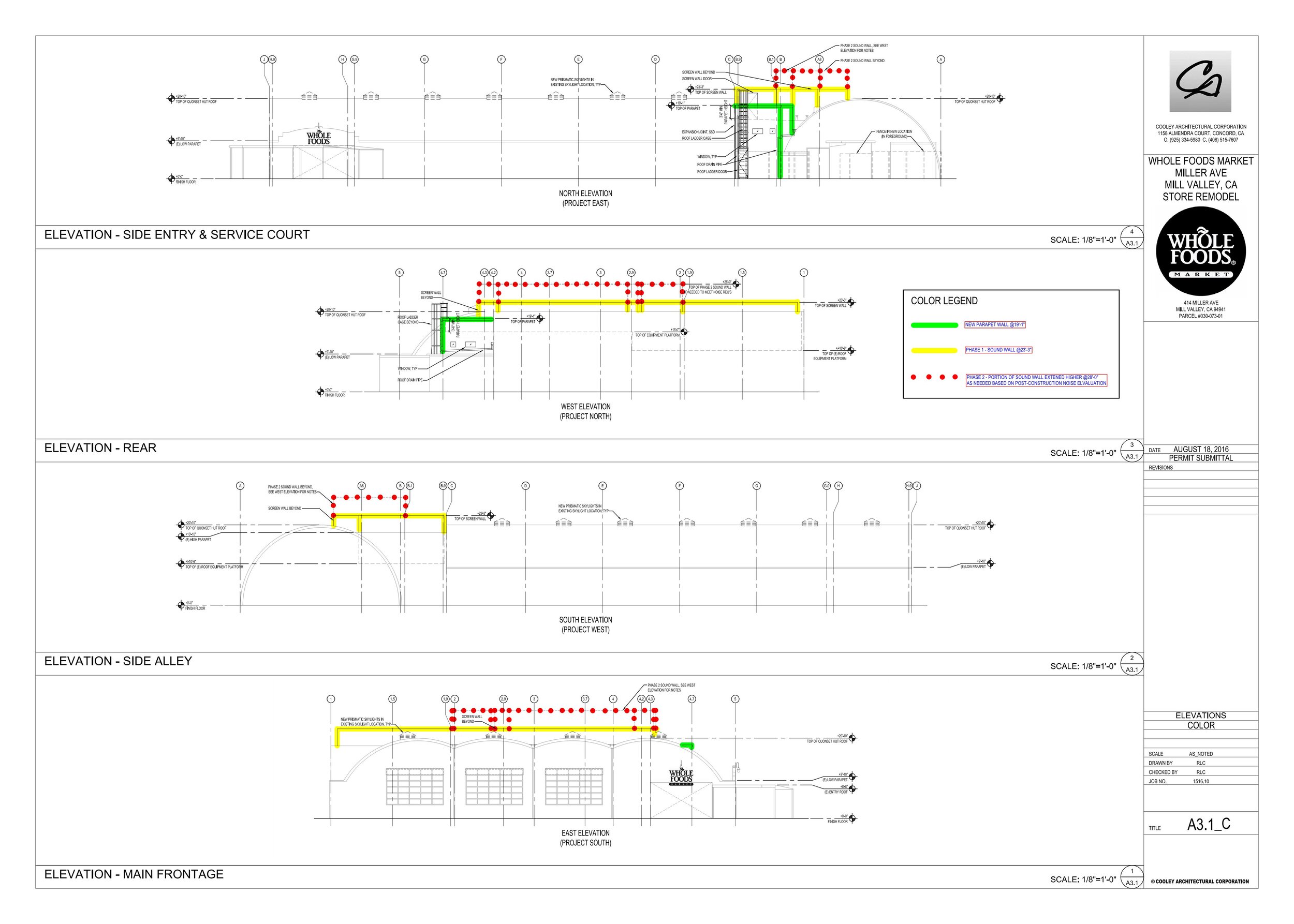
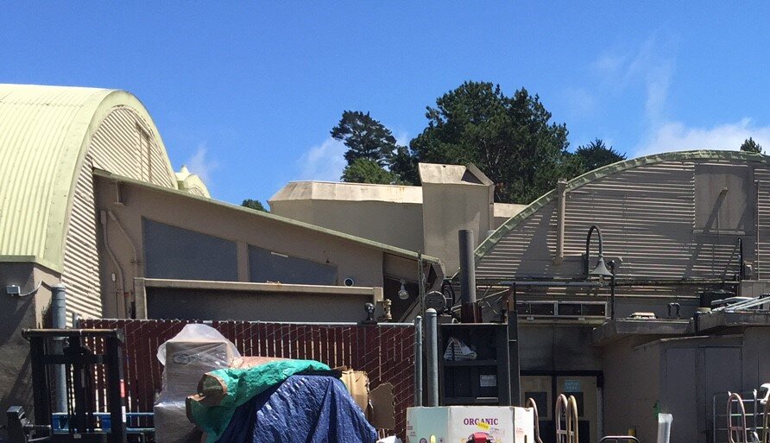
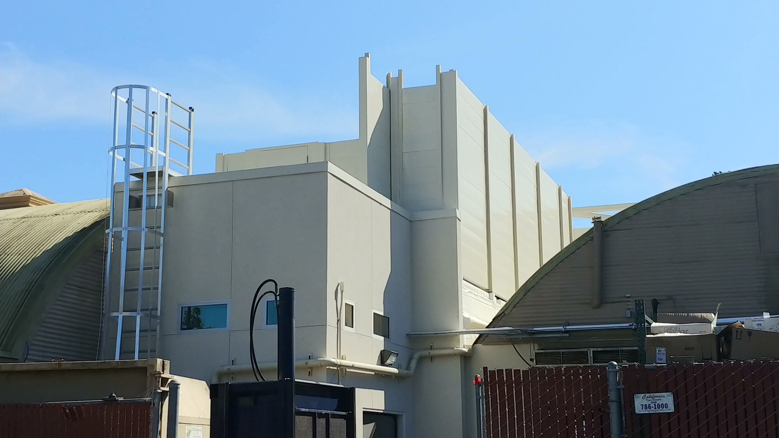
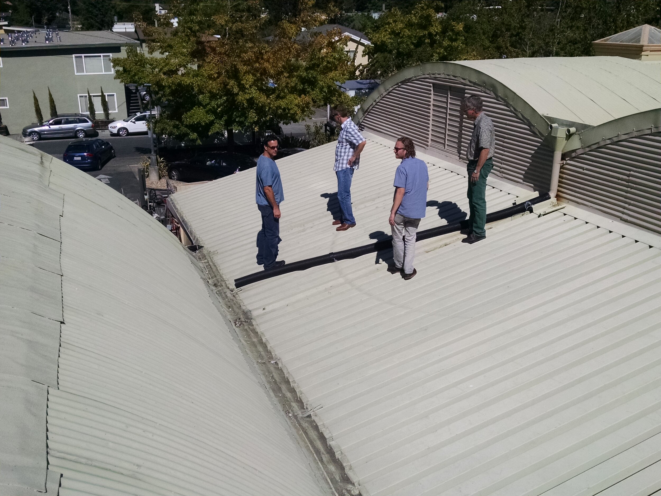

Project Description: Energy Upgrade and TI
This project was a design-build effort between the client Whole Foods Market, the contractor Building Services / System Maintenance Incorporated, various subcontractors, and Cooley Architectural Corporation. The design was conceived in 2015, but then due to its inherent major challenges was put on hold. Permits were approved in late 2017 and the bulk of the construction happened in late 2018 through the Spring of 2019.
The remodel included the back-of-house area of the existing grocery store and a replacement all of the mechanical, electrical, and refrigeration systems in order to upgrade them and provide energy efficiency... while keeping the store OPEN!
The back-of-house area remodel included a partial building demolition in order to provide an expanded roof platform. A new superstructure was erected and the existing mechanical platform seismically retrofitted. The existing platform received the new mechanical air handling systems (large packaged A/C unit, make-up air system, kitchen grease exhaust fans, mini-split systems for the offices, and new water boiler and tank) and the new platform contains the store’s refrigeration system (compressor rack and air-cooled condenser). The platforms and the equipment on them are surrounded by a 14’ high steel (perforated panel and acoustic absorbing core) sound wall that was carefully studied and approved by the adjoining residential neighborhood.
The back-of-house area was also redesigned and all the rooms except the kitchen were reconfigured in order to provide a more economical use of the space that included a larger walk-in cooler and freezer. The store’s existing wood-framed storage mezzanine was seismically retrofitted as well, including steel columns and beams supporting the freezer that supports a large portion of the mezzanine. The new manager’s office included upgraded furniture and computer networking. The employee breakroom included new seating and accessible counter and sink.
All interior and exterior lighting was replaced. The project was also expanded to include all new refrigerated grocery cases inside the store, including a remodel of the meat and seafood service departments. The architect, our principal Robert Cooley, had previously executed the drawings for the store’s accessibility upgrades, including the restrooms, parking, seating, redesign of the coffee counter, and more as part of his role as the project manager for upgrading 35 Northern CA Whole Foods Market in order to meet the applicable construction related accessibility standards.